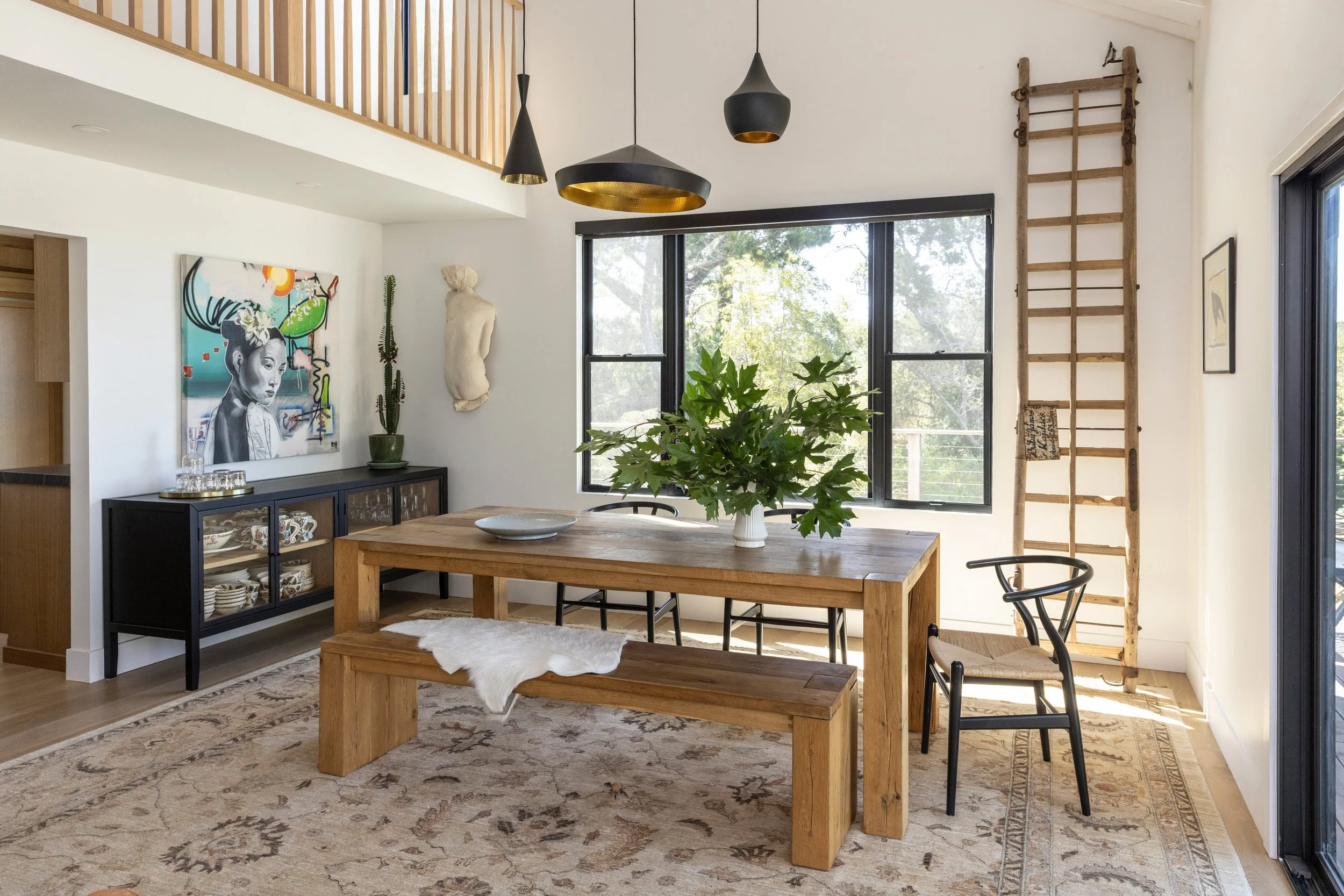Top of The World
When this 1960’s custom home was inherited by our client, she decided to update it from its rudimentary roots and make it her primary residence. The home only had one full bathroom with a built-in tub on the ground floor. The upstairs had two modest bedrooms with a jack and Jill half bath squeezed between them. The kitchen was woefully inadequate and out of date.
We reimagined the entire house, designing a new bathroom downstairs for access to guests, repurposing the old covered porch to a guest bedroom and moving the front door to the side of the front elevation, giving it more space for a gentle arrival. This allowed for the entire upstairs area to be redesigned as a luxurious primary suite, with a generous bedroom, a closed off office, a walk through built in closet and a stunning bathroom with a huge walk in shower, stand alone bathtub, double vanity and private WC.
The design continues to celebrate the breathtaking views, boasting new, larger windows. The staircase that flanks the double height living space to access the primary suite was thoughtfully redesigned to become a sculptural element and a focal point with elegant oak spindles. The client's affinity for Japanese design was a deep consideration in the simplicity of the aesthetic approach and edited palette of materials. The result is a stunning ergonomic home, both simple and elegant.
Photography: SEN Creative
















